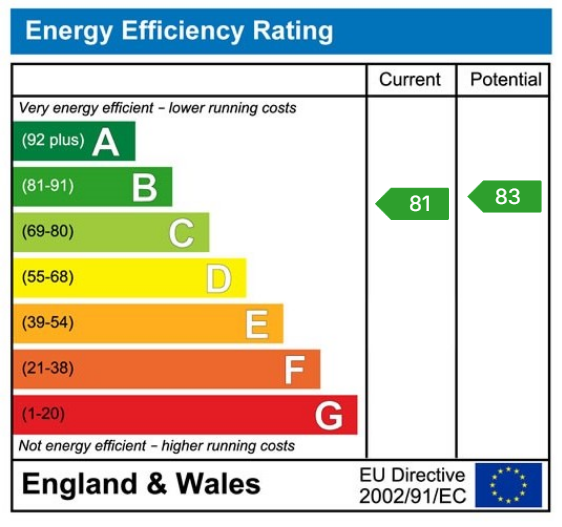Property Description
Nestled in the centre of this highly regarded conservation Village, A stunning barn conversion of substantial proportions, extending to approximately 5500ft.² of modern and contemporary living space together with gardens and paddock, extending to approximately 2 acres.
The property which was converted in 2019 provides spacious and versatile, accommodation and featuring underfloor heating controlled by thermostats in each room, double glazing, solar panels and CCTV security system. Top quality fittings with tiling to the ground floor the accommodation laid over two floors comprises;
On the ground floor impressive reception hall with magnificent window to the front and 26 foot high vaulted ceiling with oak staircase and glass balustrade leading to a gallery landing. Principal reception rooms are all of exceptional proportions, including a family room with three large windows and snooker table included, a room that could be split into two having two approach doors from the hallway already in situ. A separate dining room with feature exposed brick wall, and French doors to the outside patio and garden. Lounge with dual aspect to south and west with French doors to patio, exposed brick wall and wood-burning stove. A 32 foot living dining kitchen with French doors to rear garden and patio for outdoor entertaining and alfresco dining is the hub of the house and features range of fitted cupboards and island bar with integrated appliances, including tall fridge and separate freezer Miele twin ovens, two plate warmers, microwave, two Miele dishwashers, wine cooler hob and extractor above. There is also feature exposed brick wall and wood-burning stove to the seating area. A separate utility room and walk in pantry, downstairs cloak room with WC home office and plant room with central heating boiler, hot water storage tank and controls from the underfloor heating, alarm and CCTV completes the ground floor.
The first floor features a stunning gallery landing giving access to 5 bedrooms. The principal bedroom with double glazed window and Juliet balcony to a Westley facing aspect and views over the garden, paddocks and fields beyond. En suite dressing room with fitted wardrobes and bathroom with five piece white suite. Four additional double bedrooms two having en suite shower rooms.
To the outside a shared driveway from the main street leads to an electric gated entrance and a private gravelled forecourt, providing parking for several vehicles. Double garage with light power and water, electric up and over doors and two EV charger points. Outside lighting.
The gravel driveway extends down the south side of the property to a further five bar gate and stable block with three stables and tack room two fenced paddocks, an orchard/vegetable garden with greenhouse. There are formal lawns to two sides with patio areas.
