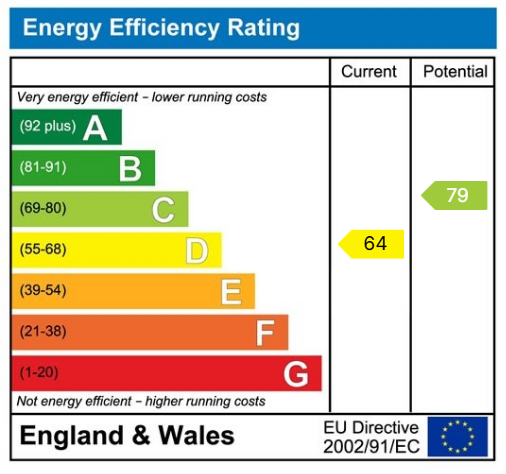This much improved and extended three bedroom property offers spacious and versatile living accommodation with bedrooms on both ground and first floors. Situated on this highly sought after residential development, the property is available with the benefit of no onward chain and in further detail comprises:-
To the ground floor, access via a side entrance UPVC door, leading into a welcoming hallway with wood effect laminate flooring that flows through much of the ground floor. The impressive L-shaped living room offers a lovely outlook through a large bay window at the front, complemented by a living flame gas fire with an attractive surround, further window to side elevation. The ground floor also includes a generously sized bedroom, a guest WC and a useful under stairs storage cupboard.
The kitchen/diner is a highlight, fitted with a range of pine wall and base units, cupboards and drawers, inset ceramic sink unit, space and plumbing for white goods and a large Range Master cooker with a six-ring gas hob, set within a rustic brick surround and heavy oak mantle. Tiled flooring extends into the adjacent dining area, which provides comfortable space for a dining table and chairs. This area also features a partly vaulted ceiling with exposed timbers and double patio doors leading to the rear garden. A cosy study (formerly bedroom four) connects to an impressive conservatory that spans the rear of the property. The conservatory is a bright and airy space, enhanced by patio doors opening to the rear garden.
To the first floor, a generous landing with two useful storage cupboards, one housing the gas-fired central heating boiler. There are two very spacious double bedrooms, extended into the eaves to create fantastic room sizes. Both bedrooms feature exposed timbers and ample space for furniture. The large house bathroom serves both bedrooms and includes a freestanding four claw bath, traditional pedestal washbasin, a walk-in shower cubicle, high flush WC and additional storage.
To the outside, the property sits within a mature garden plot with a generous block paved driveway providing off-street parking and serving access to an integral single garage. The front garden features a level lawn with deep, well-stocked borders and path to the side reveals enclosed rear garden which includes a stone flagged patio ideally placed for enjoying the afternoon sun, shaped lawn with borders, established bushes and hedging. There is also a hardstanding area with a large garden shed.
This property has been thoughtfully reconfigured and extended to provide modern, functional living spaces while retaining its charm, altogether situated in a highly desirable location on the outskirts of Wetherby.
