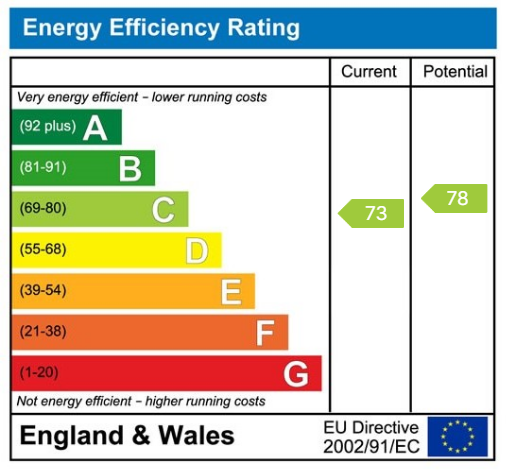** Unexpectedly Re-offered **
Available with the benefit of no onward chain, this modern and well presented second floor, two bedroom apartment is situated in the very heart of this highly sought after village with an excellent range of amenities.
BOSTON SPA
Boston Spa is a predominantly stone built village with many Georgian properties, situated some 1 1/2 miles east of the A1 on the southern bank of the River Wharfe.
The village has its own good selection of shops, schools and facilities with a further range of amenities including indoor swimming pool and golf course in the market town of Wetherby some 3 miles away. Commuting links are good being almost equidistant to Leeds, York and Harrogate.
DIRECTIONS
From Wetherby proceeding south along the A168 parallel to the A1 following the signs for Boston Spa. Entering the village, proceeding along High Street turn right immediately past Costcutters into Shires Court and the entrance to the property is situated on the right.
THE PROPERTY
Neutrally decorated and well-maintained throughout., this spacious two bedroom, second floor apartment is available with no onward chain and benefits from double glazed windows, gas fired central heating and in further detail giving approximate room dimensions comprises :-
COMMUNAL ENTRANCE
Security door with intercom system, inner hall. Steps to second floor.
PRIVATE ENTRANCE HALL
With video intercom system, radiator, telephone point, loft access hatch. Boiler cupboard housing Worcester Bosch gas fired boiler and water cylinder below.
OPEN PLAN LIVING ROOM WITH KITCHEN
A light and spacious room divided into two area's comprising :-
LIVING ROOM - 3.7m x 4.7m (12'1" x 15'5")
With large double glazed timber frame window to rear with double radiator beneath, T.V. aerial, ceiling spotlights. Opening through into :-
KITCHEN - 3.4m x 2m (11'1" x 6'6")
Fitted with a range of wall and base units, cupboards and drawers, laminate worktops with tiled splashback, double glazed window to side elevation with inset stainless steel sink unit beneath. Integrated appliances include Smeg cooker with four ring gas hob, extractor hood above, 70/30 split fridge freezer, dishwasher as well as automatic washer/dryer. Wood effect laminate floor covering, LED ceiling spotlights.
HOUSE BATHROOM
A modern white suite comprising low flush w.c., with concealed cistern, half pedestal wash basin, panelled bath with shower over, chrome ladder effect heated towel rail, part tiled walls, wood effect laminate floor covering, extractor fan, ceiling spotlights.
BEDROOM ONE - 3.8m x 2.8m (12'5" x 9'2")
With double glazed window to front elevation, double radiator beneath, built in double wardrobes with mirrored sliding doors, telephone point, internal door leading to :-
EN-SUITE SHOWER
A white suite comprising low flush w.c., pedestal wash basin, walk-in corner shower cubicle, part tiled walls, chrome ladder effect heated towel rail, ceiling spotlights, extractor fan.
BEDROOM TWO - 3.4m x 2.5m (11'1" x 8'2")
With double glazed window to front elevation, double radiator beneath.
TO THE OUTSIDE
Set behind security gate is allocated parking space and visitor parking. Well-tended communal garden area.
COUNCIL TAX
Band C (from internet enquiry).
